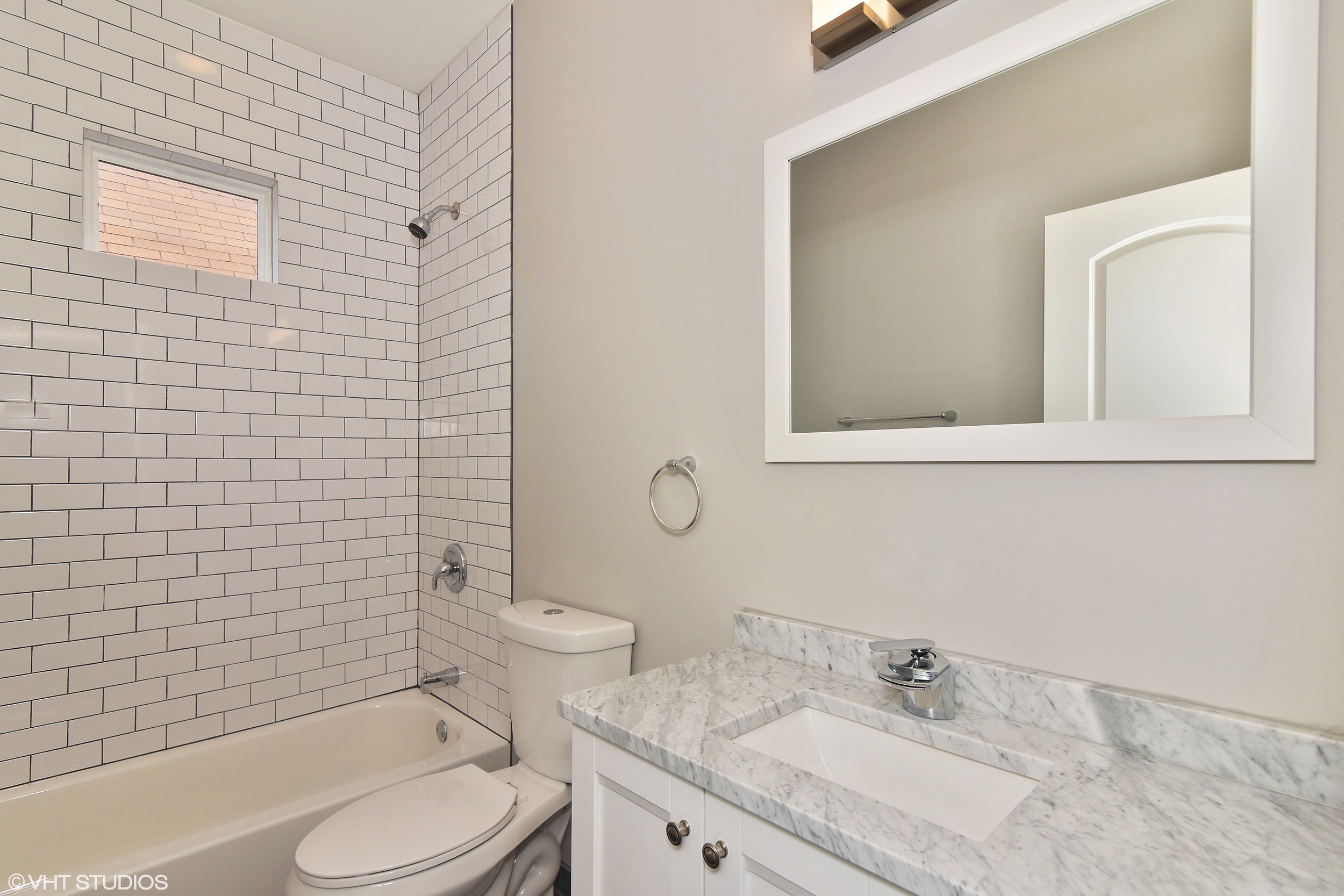Spaulding | Avondale, Chicago
Completely reconfigured to the studs, while maintaining its Chicago charm, this single-family home has 4 beds and 4 full baths, including a spa-like en-suite for the master bedroom. The open concept main floor has a modern kitchen with stainless steel appliance and an oversized island, a spacious dining room and office and a mudroom. A finished basement with a guest room, full bath and laundry room, a wrap-around deck and a large backyard make this a perfect spot in Avondale.






















